ITAIPÚ HOUSE
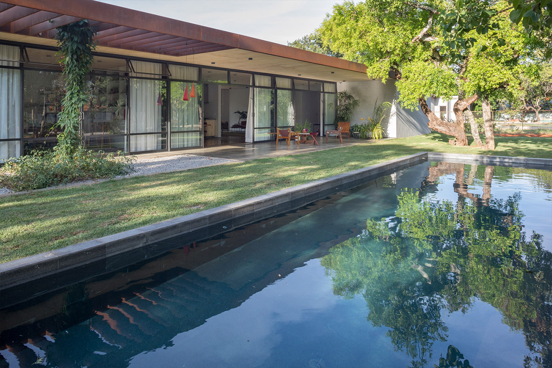
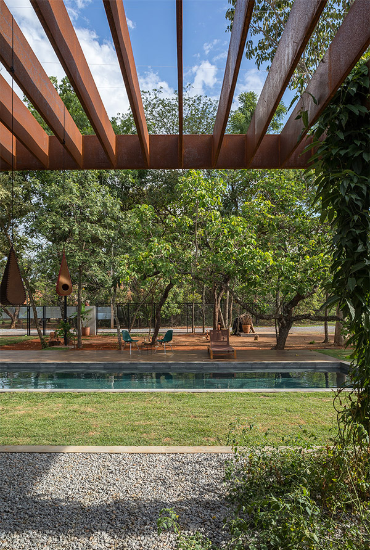
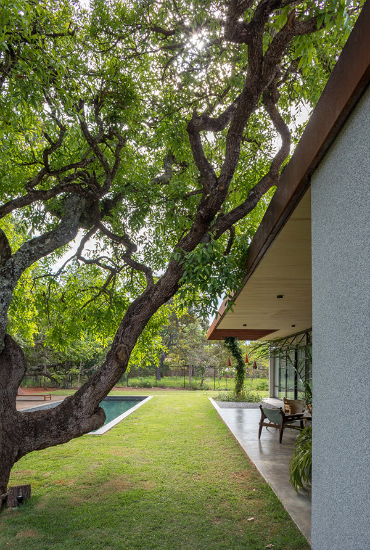
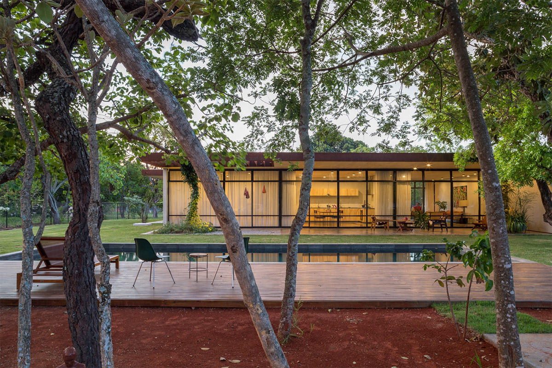
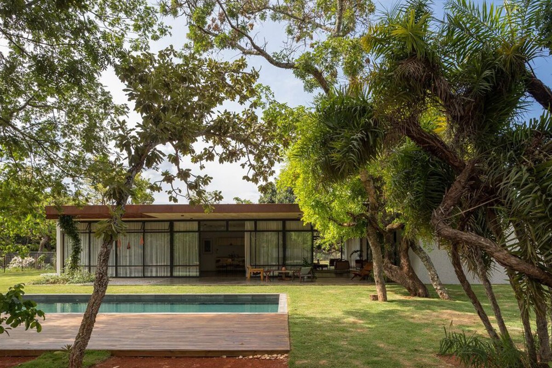
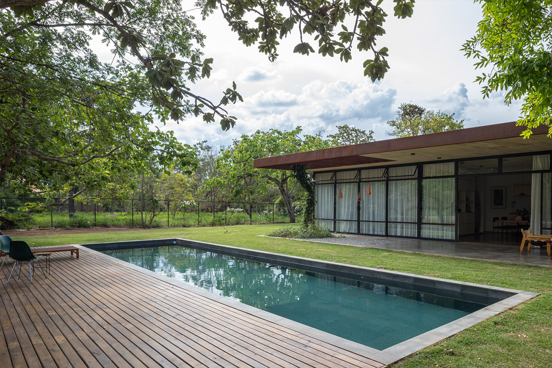

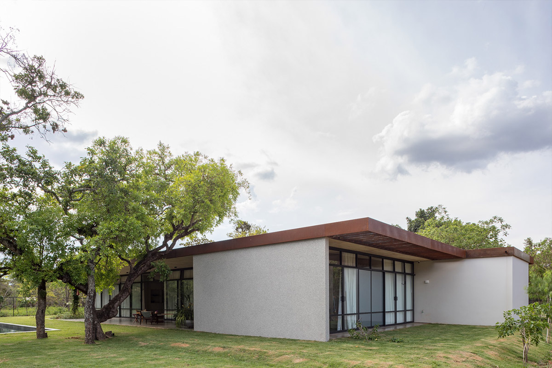
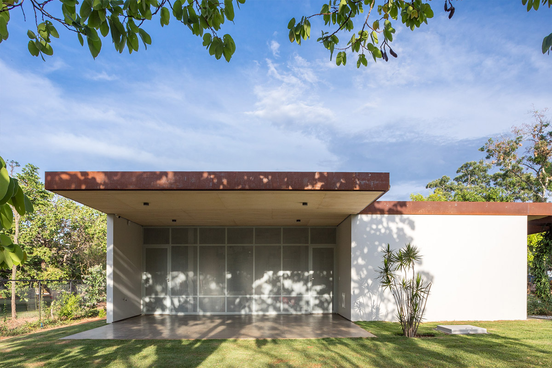
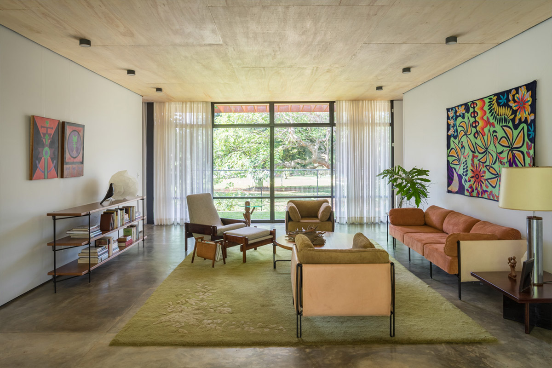
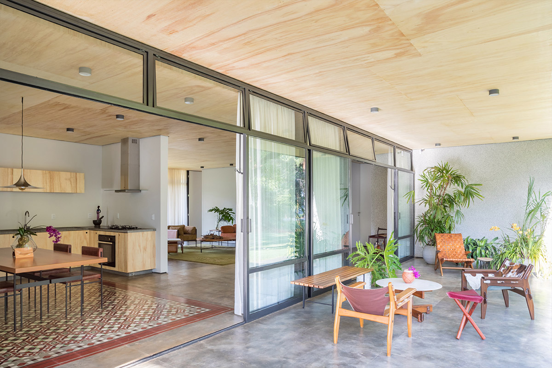
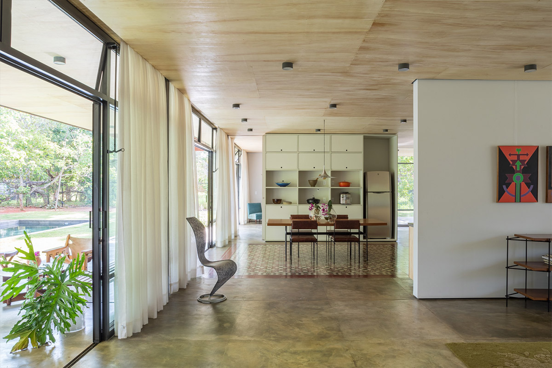
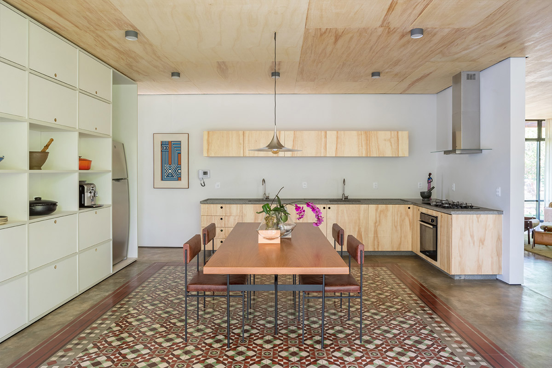
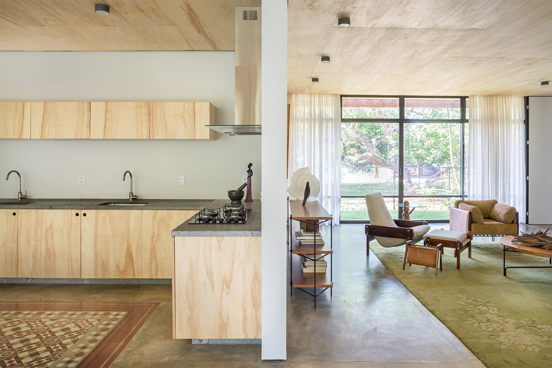
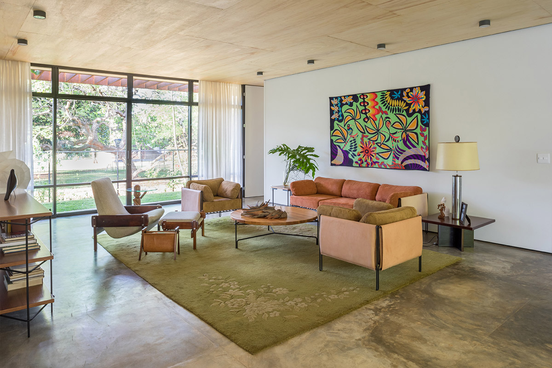
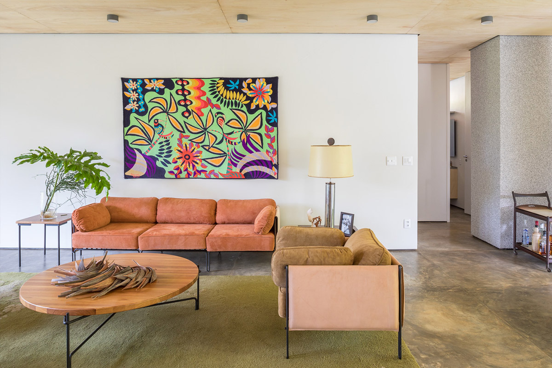

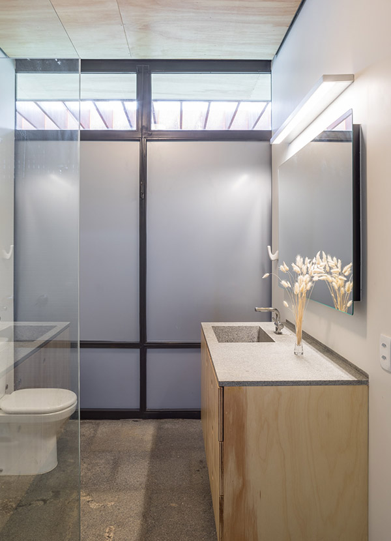
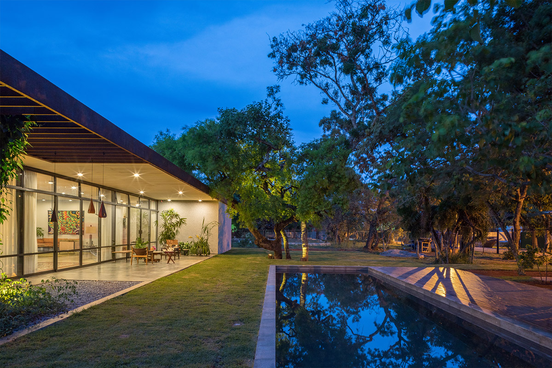
Simple and low-cost materials combine in the Itaipu House, a contemporary family home that doesn’t compromise on looks despite its relatively modest construction budget. Architect Samuel Lamas, of the Brasilia-based architecture firm Equipe Lamas, designed the four-bedroom home within a condominium complex near Lago Sul, Brazil. Completed this year for a construction cost of approximately $189,000, the modern dwelling minimizes its energy bills through solar water heaters and passive solar design.
Spanning an area of nearly 3,800 square feet, the spacious single-story home is centered on an open-plan living area, dining room and kitchen that open up to a large, south-facing covered terrace that looks towards the pool. The master bedroom and two secondary bedrooms are located to the east of the living spaces while the flex guest bedroom, service areas, storage and garage are to the west. Existing site conditions as well as the desire to preserve native trees informed the orientation of the house and the interior layout, which are also optimized for natural light and ventilation thanks to full-height operable glazing that promote indoor/outdoor living.
The landscape also inspired the neutral color palette for the furnishings, from reddish suede upholstering referencing the local earth to the grass-inspired selection of the green Santa Helena rug. Architect Samuel Lamas designed many pieces, such as the iron-framed sofas and armchairs, to create a sense of continuity throughout the home.
The furnishings are set against a neutral material palette of low-cost materials elegantly fitted together for an aesthetically pleasing appearance. The floors throughout are polished concrete while the masonry walls have been painted white to serve as a clean backdrop for the colorful, contemporary artworks that punctuate the home. Plywood paneling was installed for the ceiling and the cabinetry to lend a sense of warmth.
Simple and low-cost materials combine in the Itaipu House, a contemporary family home that doesn’t compromise on looks despite its relatively modest construction budget. Architect Samuel Lamas, of the Brasilia-based architecture firm Equipe Lamas, designed the four-bedroom home within a condominium complex near Lago Sul, Brazil. Completed this year for a construction cost of approximately $189,000, the modern dwelling minimizes its energy bills through solar water heaters and passive solar design.
Spanning an area of nearly 3,800 square feet, the spacious single-story home is centered on an open-plan living area, dining room and kitchen that open up to a large, south-facing covered terrace that looks towards the pool. The master bedroom and two secondary bedrooms are located to the east of the living spaces while the flex guest bedroom, service areas, storage and garage are to the west. Existing site conditions as well as the desire to preserve native trees informed the orientation of the house and the interior layout, which are also optimized for natural light and ventilation thanks to full-height operable glazing that promote indoor/outdoor living.
The landscape also inspired the neutral color palette for the furnishings, from reddish suede upholstering referencing the local earth to the grass-inspired selection of the green Santa Helena rug. Architect Samuel Lamas designed many pieces, such as the iron-framed sofas and armchairs, to create a sense of continuity throughout the home.
The furnishings are set against a neutral material palette of low-cost materials elegantly fitted together for an aesthetically pleasing appearance. The floors throughout are polished concrete while the masonry walls have been painted white to serve as a clean backdrop for the colorful, contemporary artworks that punctuate the home. Plywood paneling was installed for the ceiling and the cabinetry to lend a sense of warmth.



Simple and low-cost materials combine in the Itaipu House, a contemporary family home that doesn’t compromise on looks despite its relatively modest construction budget. Architect Samuel Lamas, of the Brasilia-based architecture firm Equipe Lamas, designed the four-bedroom home within a condominium complex near Lago Sul, Brazil. Completed this year for a construction cost of approximately $189,000, the modern dwelling minimizes its energy bills through solar water heaters and passive solar design.
Spanning an area of nearly 3,800 square feet, the spacious single-story home is centered on an open-plan living area, dining room and kitchen that open up to a large, south-facing covered terrace that looks towards the pool. The master bedroom and two secondary bedrooms are located to the east of the living spaces while the flex guest bedroom, service areas, storage and garage are to the west. Existing site conditions as well as the desire to preserve native trees informed the orientation of the house and the interior layout, which are also optimized for natural light and ventilation thanks to full-height operable glazing that promote indoor/outdoor living.
The landscape also inspired the neutral color palette for the furnishings, from reddish suede upholstering referencing the local earth to the grass-inspired selection of the green Santa Helena rug. Architect Samuel Lamas designed many pieces, such as the iron-framed sofas and armchairs, to create a sense of continuity throughout the home.
The furnishings are set against a neutral material palette of low-cost materials elegantly fitted together for an aesthetically pleasing appearance. The floors throughout are polished concrete while the masonry walls have been painted white to serve as a clean backdrop for the colorful, contemporary artworks that punctuate the home. Plywood paneling was installed for the ceiling and the cabinetry to lend a sense of warmth.



Simple and low-cost materials combine in the Itaipu House, a contemporary family home that doesn’t compromise on looks despite its relatively modest construction budget. Architect Samuel Lamas, of the Brasilia-based architecture firm Equipe Lamas, designed the four-bedroom home within a condominium complex near Lago Sul, Brazil. Completed this year for a construction cost of approximately $189,000, the modern dwelling minimizes its energy bills through solar water heaters and passive solar design.
Spanning an area of nearly 3,800 square feet, the spacious single-story home is centered on an open-plan living area, dining room and kitchen that open up to a large, south-facing covered terrace that looks towards the pool. The master bedroom and two secondary bedrooms are located to the east of the living spaces while the flex guest bedroom, service areas, storage and garage are to the west. Existing site conditions as well as the desire to preserve native trees informed the orientation of the house and the interior layout, which are also optimized for natural light and ventilation thanks to full-height operable glazing that promote indoor/outdoor living.
The landscape also inspired the neutral color palette for the furnishings, from reddish suede upholstering referencing the local earth to the grass-inspired selection of the green Santa Helena rug. Architect Samuel Lamas designed many pieces, such as the iron-framed sofas and armchairs, to create a sense of continuity throughout the home.
The furnishings are set against a neutral material palette of low-cost materials elegantly fitted together for an aesthetically pleasing appearance. The floors throughout are polished concrete while the masonry walls have been painted white to serve as a clean backdrop for the colorful, contemporary artworks that punctuate the home. Plywood paneling was installed for the ceiling and the cabinetry to lend a sense of warmth.



Simple and low-cost materials combine in the Itaipu House, a contemporary family home that doesn’t compromise on looks despite its relatively modest construction budget. Architect Samuel Lamas, of the Brasilia-based architecture firm Equipe Lamas, designed the four-bedroom home within a condominium complex near Lago Sul, Brazil. Completed this year for a construction cost of approximately $189,000, the modern dwelling minimizes its energy bills through solar water heaters and passive solar design.
Spanning an area of nearly 3,800 square feet, the spacious single-story home is centered on an open-plan living area, dining room and kitchen that open up to a large, south-facing covered terrace that looks towards the pool. The master bedroom and two secondary bedrooms are located to the east of the living spaces while the flex guest bedroom, service areas, storage and garage are to the west. Existing site conditions as well as the desire to preserve native trees informed the orientation of the house and the interior layout, which are also optimized for natural light and ventilation thanks to full-height operable glazing that promote indoor/outdoor living.
The landscape also inspired the neutral color palette for the furnishings, from reddish suede upholstering referencing the local earth to the grass-inspired selection of the green Santa Helena rug. Architect Samuel Lamas designed many pieces, such as the iron-framed sofas and armchairs, to create a sense of continuity throughout the home.
The furnishings are set against a neutral material palette of low-cost materials elegantly fitted together for an aesthetically pleasing appearance. The floors throughout are polished concrete while the masonry walls have been painted white to serve as a clean backdrop for the colorful, contemporary artworks that punctuate the home. Plywood paneling was installed for the ceiling and the cabinetry to lend a sense of warmth.



Simple and low-cost materials combine in the Itaipu House, a contemporary family home that doesn’t compromise on looks despite its relatively modest construction budget. Architect Samuel Lamas, of the Brasilia-based architecture firm Equipe Lamas, designed the four-bedroom home within a condominium complex near Lago Sul, Brazil. Completed this year for a construction cost of approximately $189,000, the modern dwelling minimizes its energy bills through solar water heaters and passive solar design.
Spanning an area of nearly 3,800 square feet, the spacious single-story home is centered on an open-plan living area, dining room and kitchen that open up to a large, south-facing covered terrace that looks towards the pool. The master bedroom and two secondary bedrooms are located to the east of the living spaces while the flex guest bedroom, service areas, storage and garage are to the west. Existing site conditions as well as the desire to preserve native trees informed the orientation of the house and the interior layout, which are also optimized for natural light and ventilation thanks to full-height operable glazing that promote indoor/outdoor living.
The landscape also inspired the neutral color palette for the furnishings, from reddish suede upholstering referencing the local earth to the grass-inspired selection of the green Santa Helena rug. Architect Samuel Lamas designed many pieces, such as the iron-framed sofas and armchairs, to create a sense of continuity throughout the home.
The furnishings are set against a neutral material palette of low-cost materials elegantly fitted together for an aesthetically pleasing appearance. The floors throughout are polished concrete while the masonry walls have been painted white to serve as a clean backdrop for the colorful, contemporary artworks that punctuate the home. Plywood paneling was installed for the ceiling and the cabinetry to lend a sense of warmth.



Simple and low-cost materials combine in the Itaipu House, a contemporary family home that doesn’t compromise on looks despite its relatively modest construction budget. Architect Samuel Lamas, of the Brasilia-based architecture firm Equipe Lamas, designed the four-bedroom home within a condominium complex near Lago Sul, Brazil. Completed this year for a construction cost of approximately $189,000, the modern dwelling minimizes its energy bills through solar water heaters and passive solar design.
Spanning an area of nearly 3,800 square feet, the spacious single-story home is centered on an open-plan living area, dining room and kitchen that open up to a large, south-facing covered terrace that looks towards the pool. The master bedroom and two secondary bedrooms are located to the east of the living spaces while the flex guest bedroom, service areas, storage and garage are to the west. Existing site conditions as well as the desire to preserve native trees informed the orientation of the house and the interior layout, which are also optimized for natural light and ventilation thanks to full-height operable glazing that promote indoor/outdoor living.
The landscape also inspired the neutral color palette for the furnishings, from reddish suede upholstering referencing the local earth to the grass-inspired selection of the green Santa Helena rug. Architect Samuel Lamas designed many pieces, such as the iron-framed sofas and armchairs, to create a sense of continuity throughout the home.
The furnishings are set against a neutral material palette of low-cost materials elegantly fitted together for an aesthetically pleasing appearance. The floors throughout are polished concrete while the masonry walls have been painted white to serve as a clean backdrop for the colorful, contemporary artworks that punctuate the home. Plywood paneling was installed for the ceiling and the cabinetry to lend a sense of warmth.



Simple and low-cost materials combine in the Itaipu House, a contemporary family home that doesn’t compromise on looks despite its relatively modest construction budget. Architect Samuel Lamas, of the Brasilia-based architecture firm Equipe Lamas, designed the four-bedroom home within a condominium complex near Lago Sul, Brazil. Completed this year for a construction cost of approximately $189,000, the modern dwelling minimizes its energy bills through solar water heaters and passive solar design.
Spanning an area of nearly 3,800 square feet, the spacious single-story home is centered on an open-plan living area, dining room and kitchen that open up to a large, south-facing covered terrace that looks towards the pool. The master bedroom and two secondary bedrooms are located to the east of the living spaces while the flex guest bedroom, service areas, storage and garage are to the west. Existing site conditions as well as the desire to preserve native trees informed the orientation of the house and the interior layout, which are also optimized for natural light and ventilation thanks to full-height operable glazing that promote indoor/outdoor living.
The landscape also inspired the neutral color palette for the furnishings, from reddish suede upholstering referencing the local earth to the grass-inspired selection of the green Santa Helena rug. Architect Samuel Lamas designed many pieces, such as the iron-framed sofas and armchairs, to create a sense of continuity throughout the home.
The furnishings are set against a neutral material palette of low-cost materials elegantly fitted together for an aesthetically pleasing appearance. The floors throughout are polished concrete while the masonry walls have been painted white to serve as a clean backdrop for the colorful, contemporary artworks that punctuate the home. Plywood paneling was installed for the ceiling and the cabinetry to lend a sense of warmth.



Simple and low-cost materials combine in the Itaipu House, a contemporary family home that doesn’t compromise on looks despite its relatively modest construction budget. Architect Samuel Lamas, of the Brasilia-based architecture firm Equipe Lamas, designed the four-bedroom home within a condominium complex near Lago Sul, Brazil. Completed this year for a construction cost of approximately $189,000, the modern dwelling minimizes its energy bills through solar water heaters and passive solar design.
Spanning an area of nearly 3,800 square feet, the spacious single-story home is centered on an open-plan living area, dining room and kitchen that open up to a large, south-facing covered terrace that looks towards the pool. The master bedroom and two secondary bedrooms are located to the east of the living spaces while the flex guest bedroom, service areas, storage and garage are to the west. Existing site conditions as well as the desire to preserve native trees informed the orientation of the house and the interior layout, which are also optimized for natural light and ventilation thanks to full-height operable glazing that promote indoor/outdoor living.
The landscape also inspired the neutral color palette for the furnishings, from reddish suede upholstering referencing the local earth to the grass-inspired selection of the green Santa Helena rug. Architect Samuel Lamas designed many pieces, such as the iron-framed sofas and armchairs, to create a sense of continuity throughout the home.
The furnishings are set against a neutral material palette of low-cost materials elegantly fitted together for an aesthetically pleasing appearance. The floors throughout are polished concrete while the masonry walls have been painted white to serve as a clean backdrop for the colorful, contemporary artworks that punctuate the home. Plywood paneling was installed for the ceiling and the cabinetry to lend a sense of warmth.



Simple and low-cost materials combine in the Itaipu House, a contemporary family home that doesn’t compromise on looks despite its relatively modest construction budget. Architect Samuel Lamas, of the Brasilia-based architecture firm Equipe Lamas, designed the four-bedroom home within a condominium complex near Lago Sul, Brazil. Completed this year for a construction cost of approximately $189,000, the modern dwelling minimizes its energy bills through solar water heaters and passive solar design.
Spanning an area of nearly 3,800 square feet, the spacious single-story home is centered on an open-plan living area, dining room and kitchen that open up to a large, south-facing covered terrace that looks towards the pool. The master bedroom and two secondary bedrooms are located to the east of the living spaces while the flex guest bedroom, service areas, storage and garage are to the west. Existing site conditions as well as the desire to preserve native trees informed the orientation of the house and the interior layout, which are also optimized for natural light and ventilation thanks to full-height operable glazing that promote indoor/outdoor living.
The landscape also inspired the neutral color palette for the furnishings, from reddish suede upholstering referencing the local earth to the grass-inspired selection of the green Santa Helena rug. Architect Samuel Lamas designed many pieces, such as the iron-framed sofas and armchairs, to create a sense of continuity throughout the home.
The furnishings are set against a neutral material palette of low-cost materials elegantly fitted together for an aesthetically pleasing appearance. The floors throughout are polished concrete while the masonry walls have been painted white to serve as a clean backdrop for the colorful, contemporary artworks that punctuate the home. Plywood paneling was installed for the ceiling and the cabinetry to lend a sense of warmth.



Simple and low-cost materials combine in the Itaipu House, a contemporary family home that doesn’t compromise on looks despite its relatively modest construction budget. Architect Samuel Lamas, of the Brasilia-based architecture firm Equipe Lamas, designed the four-bedroom home within a condominium complex near Lago Sul, Brazil. Completed this year for a construction cost of approximately $189,000, the modern dwelling minimizes its energy bills through solar water heaters and passive solar design.
Spanning an area of nearly 3,800 square feet, the spacious single-story home is centered on an open-plan living area, dining room and kitchen that open up to a large, south-facing covered terrace that looks towards the pool. The master bedroom and two secondary bedrooms are located to the east of the living spaces while the flex guest bedroom, service areas, storage and garage are to the west. Existing site conditions as well as the desire to preserve native trees informed the orientation of the house and the interior layout, which are also optimized for natural light and ventilation thanks to full-height operable glazing that promote indoor/outdoor living.
The landscape also inspired the neutral color palette for the furnishings, from reddish suede upholstering referencing the local earth to the grass-inspired selection of the green Santa Helena rug. Architect Samuel Lamas designed many pieces, such as the iron-framed sofas and armchairs, to create a sense of continuity throughout the home.
The furnishings are set against a neutral material palette of low-cost materials elegantly fitted together for an aesthetically pleasing appearance. The floors throughout are polished concrete while the masonry walls have been painted white to serve as a clean backdrop for the colorful, contemporary artworks that punctuate the home. Plywood paneling was installed for the ceiling and the cabinetry to lend a sense of warmth.



Simple and low-cost materials combine in the Itaipu House, a contemporary family home that doesn’t compromise on looks despite its relatively modest construction budget. Architect Samuel Lamas, of the Brasilia-based architecture firm Equipe Lamas, designed the four-bedroom home within a condominium complex near Lago Sul, Brazil. Completed this year for a construction cost of approximately $189,000, the modern dwelling minimizes its energy bills through solar water heaters and passive solar design.
Spanning an area of nearly 3,800 square feet, the spacious single-story home is centered on an open-plan living area, dining room and kitchen that open up to a large, south-facing covered terrace that looks towards the pool. The master bedroom and two secondary bedrooms are located to the east of the living spaces while the flex guest bedroom, service areas, storage and garage are to the west. Existing site conditions as well as the desire to preserve native trees informed the orientation of the house and the interior layout, which are also optimized for natural light and ventilation thanks to full-height operable glazing that promote indoor/outdoor living.
The landscape also inspired the neutral color palette for the furnishings, from reddish suede upholstering referencing the local earth to the grass-inspired selection of the green Santa Helena rug. Architect Samuel Lamas designed many pieces, such as the iron-framed sofas and armchairs, to create a sense of continuity throughout the home.
The furnishings are set against a neutral material palette of low-cost materials elegantly fitted together for an aesthetically pleasing appearance. The floors throughout are polished concrete while the masonry walls have been painted white to serve as a clean backdrop for the colorful, contemporary artworks that punctuate the home. Plywood paneling was installed for the ceiling and the cabinetry to lend a sense of warmth.



Simple and low-cost materials combine in the Itaipu House, a contemporary family home that doesn’t compromise on looks despite its relatively modest construction budget. Architect Samuel Lamas, of the Brasilia-based architecture firm Equipe Lamas, designed the four-bedroom home within a condominium complex near Lago Sul, Brazil. Completed this year for a construction cost of approximately $189,000, the modern dwelling minimizes its energy bills through solar water heaters and passive solar design.
Spanning an area of nearly 3,800 square feet, the spacious single-story home is centered on an open-plan living area, dining room and kitchen that open up to a large, south-facing covered terrace that looks towards the pool. The master bedroom and two secondary bedrooms are located to the east of the living spaces while the flex guest bedroom, service areas, storage and garage are to the west. Existing site conditions as well as the desire to preserve native trees informed the orientation of the house and the interior layout, which are also optimized for natural light and ventilation thanks to full-height operable glazing that promote indoor/outdoor living.
The landscape also inspired the neutral color palette for the furnishings, from reddish suede upholstering referencing the local earth to the grass-inspired selection of the green Santa Helena rug. Architect Samuel Lamas designed many pieces, such as the iron-framed sofas and armchairs, to create a sense of continuity throughout the home.
The furnishings are set against a neutral material palette of low-cost materials elegantly fitted together for an aesthetically pleasing appearance. The floors throughout are polished concrete while the masonry walls have been painted white to serve as a clean backdrop for the colorful, contemporary artworks that punctuate the home. Plywood paneling was installed for the ceiling and the cabinetry to lend a sense of warmth.



Simple and low-cost materials combine in the Itaipu House, a contemporary family home that doesn’t compromise on looks despite its relatively modest construction budget. Architect Samuel Lamas, of the Brasilia-based architecture firm Equipe Lamas, designed the four-bedroom home within a condominium complex near Lago Sul, Brazil. Completed this year for a construction cost of approximately $189,000, the modern dwelling minimizes its energy bills through solar water heaters and passive solar design.
Spanning an area of nearly 3,800 square feet, the spacious single-story home is centered on an open-plan living area, dining room and kitchen that open up to a large, south-facing covered terrace that looks towards the pool. The master bedroom and two secondary bedrooms are located to the east of the living spaces while the flex guest bedroom, service areas, storage and garage are to the west. Existing site conditions as well as the desire to preserve native trees informed the orientation of the house and the interior layout, which are also optimized for natural light and ventilation thanks to full-height operable glazing that promote indoor/outdoor living.
The landscape also inspired the neutral color palette for the furnishings, from reddish suede upholstering referencing the local earth to the grass-inspired selection of the green Santa Helena rug. Architect Samuel Lamas designed many pieces, such as the iron-framed sofas and armchairs, to create a sense of continuity throughout the home.
The furnishings are set against a neutral material palette of low-cost materials elegantly fitted together for an aesthetically pleasing appearance. The floors throughout are polished concrete while the masonry walls have been painted white to serve as a clean backdrop for the colorful, contemporary artworks that punctuate the home. Plywood paneling was installed for the ceiling and the cabinetry to lend a sense of warmth.



Simple and low-cost materials combine in the Itaipu House, a contemporary family home that doesn’t compromise on looks despite its relatively modest construction budget. Architect Samuel Lamas, of the Brasilia-based architecture firm Equipe Lamas, designed the four-bedroom home within a condominium complex near Lago Sul, Brazil. Completed this year for a construction cost of approximately $189,000, the modern dwelling minimizes its energy bills through solar water heaters and passive solar design.
Spanning an area of nearly 3,800 square feet, the spacious single-story home is centered on an open-plan living area, dining room and kitchen that open up to a large, south-facing covered terrace that looks towards the pool. The master bedroom and two secondary bedrooms are located to the east of the living spaces while the flex guest bedroom, service areas, storage and garage are to the west. Existing site conditions as well as the desire to preserve native trees informed the orientation of the house and the interior layout, which are also optimized for natural light and ventilation thanks to full-height operable glazing that promote indoor/outdoor living.
The landscape also inspired the neutral color palette for the furnishings, from reddish suede upholstering referencing the local earth to the grass-inspired selection of the green Santa Helena rug. Architect Samuel Lamas designed many pieces, such as the iron-framed sofas and armchairs, to create a sense of continuity throughout the home.
The furnishings are set against a neutral material palette of low-cost materials elegantly fitted together for an aesthetically pleasing appearance. The floors throughout are polished concrete while the masonry walls have been painted white to serve as a clean backdrop for the colorful, contemporary artworks that punctuate the home. Plywood paneling was installed for the ceiling and the cabinetry to lend a sense of warmth.



Simple and low-cost materials combine in the Itaipu House, a contemporary family home that doesn’t compromise on looks despite its relatively modest construction budget. Architect Samuel Lamas, of the Brasilia-based architecture firm Equipe Lamas, designed the four-bedroom home within a condominium complex near Lago Sul, Brazil. Completed this year for a construction cost of approximately $189,000, the modern dwelling minimizes its energy bills through solar water heaters and passive solar design.
Spanning an area of nearly 3,800 square feet, the spacious single-story home is centered on an open-plan living area, dining room and kitchen that open up to a large, south-facing covered terrace that looks towards the pool. The master bedroom and two secondary bedrooms are located to the east of the living spaces while the flex guest bedroom, service areas, storage and garage are to the west. Existing site conditions as well as the desire to preserve native trees informed the orientation of the house and the interior layout, which are also optimized for natural light and ventilation thanks to full-height operable glazing that promote indoor/outdoor living.
The landscape also inspired the neutral color palette for the furnishings, from reddish suede upholstering referencing the local earth to the grass-inspired selection of the green Santa Helena rug. Architect Samuel Lamas designed many pieces, such as the iron-framed sofas and armchairs, to create a sense of continuity throughout the home.
The furnishings are set against a neutral material palette of low-cost materials elegantly fitted together for an aesthetically pleasing appearance. The floors throughout are polished concrete while the masonry walls have been painted white to serve as a clean backdrop for the colorful, contemporary artworks that punctuate the home. Plywood paneling was installed for the ceiling and the cabinetry to lend a sense of warmth.



Simple and low-cost materials combine in the Itaipu House, a contemporary family home that doesn’t compromise on looks despite its relatively modest construction budget. Architect Samuel Lamas, of the Brasilia-based architecture firm Equipe Lamas, designed the four-bedroom home within a condominium complex near Lago Sul, Brazil. Completed this year for a construction cost of approximately $189,000, the modern dwelling minimizes its energy bills through solar water heaters and passive solar design.
Spanning an area of nearly 3,800 square feet, the spacious single-story home is centered on an open-plan living area, dining room and kitchen that open up to a large, south-facing covered terrace that looks towards the pool. The master bedroom and two secondary bedrooms are located to the east of the living spaces while the flex guest bedroom, service areas, storage and garage are to the west. Existing site conditions as well as the desire to preserve native trees informed the orientation of the house and the interior layout, which are also optimized for natural light and ventilation thanks to full-height operable glazing that promote indoor/outdoor living.
The landscape also inspired the neutral color palette for the furnishings, from reddish suede upholstering referencing the local earth to the grass-inspired selection of the green Santa Helena rug. Architect Samuel Lamas designed many pieces, such as the iron-framed sofas and armchairs, to create a sense of continuity throughout the home.
The furnishings are set against a neutral material palette of low-cost materials elegantly fitted together for an aesthetically pleasing appearance. The floors throughout are polished concrete while the masonry walls have been painted white to serve as a clean backdrop for the colorful, contemporary artworks that punctuate the home. Plywood paneling was installed for the ceiling and the cabinetry to lend a sense of warmth.



Simple and low-cost materials combine in the Itaipu House, a contemporary family home that doesn’t compromise on looks despite its relatively modest construction budget. Architect Samuel Lamas, of the Brasilia-based architecture firm Equipe Lamas, designed the four-bedroom home within a condominium complex near Lago Sul, Brazil. Completed this year for a construction cost of approximately $189,000, the modern dwelling minimizes its energy bills through solar water heaters and passive solar design.
Spanning an area of nearly 3,800 square feet, the spacious single-story home is centered on an open-plan living area, dining room and kitchen that open up to a large, south-facing covered terrace that looks towards the pool. The master bedroom and two secondary bedrooms are located to the east of the living spaces while the flex guest bedroom, service areas, storage and garage are to the west. Existing site conditions as well as the desire to preserve native trees informed the orientation of the house and the interior layout, which are also optimized for natural light and ventilation thanks to full-height operable glazing that promote indoor/outdoor living.
The landscape also inspired the neutral color palette for the furnishings, from reddish suede upholstering referencing the local earth to the grass-inspired selection of the green Santa Helena rug. Architect Samuel Lamas designed many pieces, such as the iron-framed sofas and armchairs, to create a sense of continuity throughout the home.
The furnishings are set against a neutral material palette of low-cost materials elegantly fitted together for an aesthetically pleasing appearance. The floors throughout are polished concrete while the masonry walls have been painted white to serve as a clean backdrop for the colorful, contemporary artworks that punctuate the home. Plywood paneling was installed for the ceiling and the cabinetry to lend a sense of warmth.



Simple and low-cost materials combine in the Itaipu House, a contemporary family home that doesn’t compromise on looks despite its relatively modest construction budget. Architect Samuel Lamas, of the Brasilia-based architecture firm Equipe Lamas, designed the four-bedroom home within a condominium complex near Lago Sul, Brazil. Completed this year for a construction cost of approximately $189,000, the modern dwelling minimizes its energy bills through solar water heaters and passive solar design.
Spanning an area of nearly 3,800 square feet, the spacious single-story home is centered on an open-plan living area, dining room and kitchen that open up to a large, south-facing covered terrace that looks towards the pool. The master bedroom and two secondary bedrooms are located to the east of the living spaces while the flex guest bedroom, service areas, storage and garage are to the west. Existing site conditions as well as the desire to preserve native trees informed the orientation of the house and the interior layout, which are also optimized for natural light and ventilation thanks to full-height operable glazing that promote indoor/outdoor living.
The landscape also inspired the neutral color palette for the furnishings, from reddish suede upholstering referencing the local earth to the grass-inspired selection of the green Santa Helena rug. Architect Samuel Lamas designed many pieces, such as the iron-framed sofas and armchairs, to create a sense of continuity throughout the home.
The furnishings are set against a neutral material palette of low-cost materials elegantly fitted together for an aesthetically pleasing appearance. The floors throughout are polished concrete while the masonry walls have been painted white to serve as a clean backdrop for the colorful, contemporary artworks that punctuate the home. Plywood paneling was installed for the ceiling and the cabinetry to lend a sense of warmth.



Simple and low-cost materials combine in the Itaipu House, a contemporary family home that doesn’t compromise on looks despite its relatively modest construction budget. Architect Samuel Lamas, of the Brasilia-based architecture firm Equipe Lamas, designed the four-bedroom home within a condominium complex near Lago Sul, Brazil. Completed this year for a construction cost of approximately $189,000, the modern dwelling minimizes its energy bills through solar water heaters and passive solar design.
Spanning an area of nearly 3,800 square feet, the spacious single-story home is centered on an open-plan living area, dining room and kitchen that open up to a large, south-facing covered terrace that looks towards the pool. The master bedroom and two secondary bedrooms are located to the east of the living spaces while the flex guest bedroom, service areas, storage and garage are to the west. Existing site conditions as well as the desire to preserve native trees informed the orientation of the house and the interior layout, which are also optimized for natural light and ventilation thanks to full-height operable glazing that promote indoor/outdoor living.
The landscape also inspired the neutral color palette for the furnishings, from reddish suede upholstering referencing the local earth to the grass-inspired selection of the green Santa Helena rug. Architect Samuel Lamas designed many pieces, such as the iron-framed sofas and armchairs, to create a sense of continuity throughout the home.
The furnishings are set against a neutral material palette of low-cost materials elegantly fitted together for an aesthetically pleasing appearance. The floors throughout are polished concrete while the masonry walls have been painted white to serve as a clean backdrop for the colorful, contemporary artworks that punctuate the home. Plywood paneling was installed for the ceiling and the cabinetry to lend a sense of warmth.


 ARCHITECTURE
ARCHITECTURE